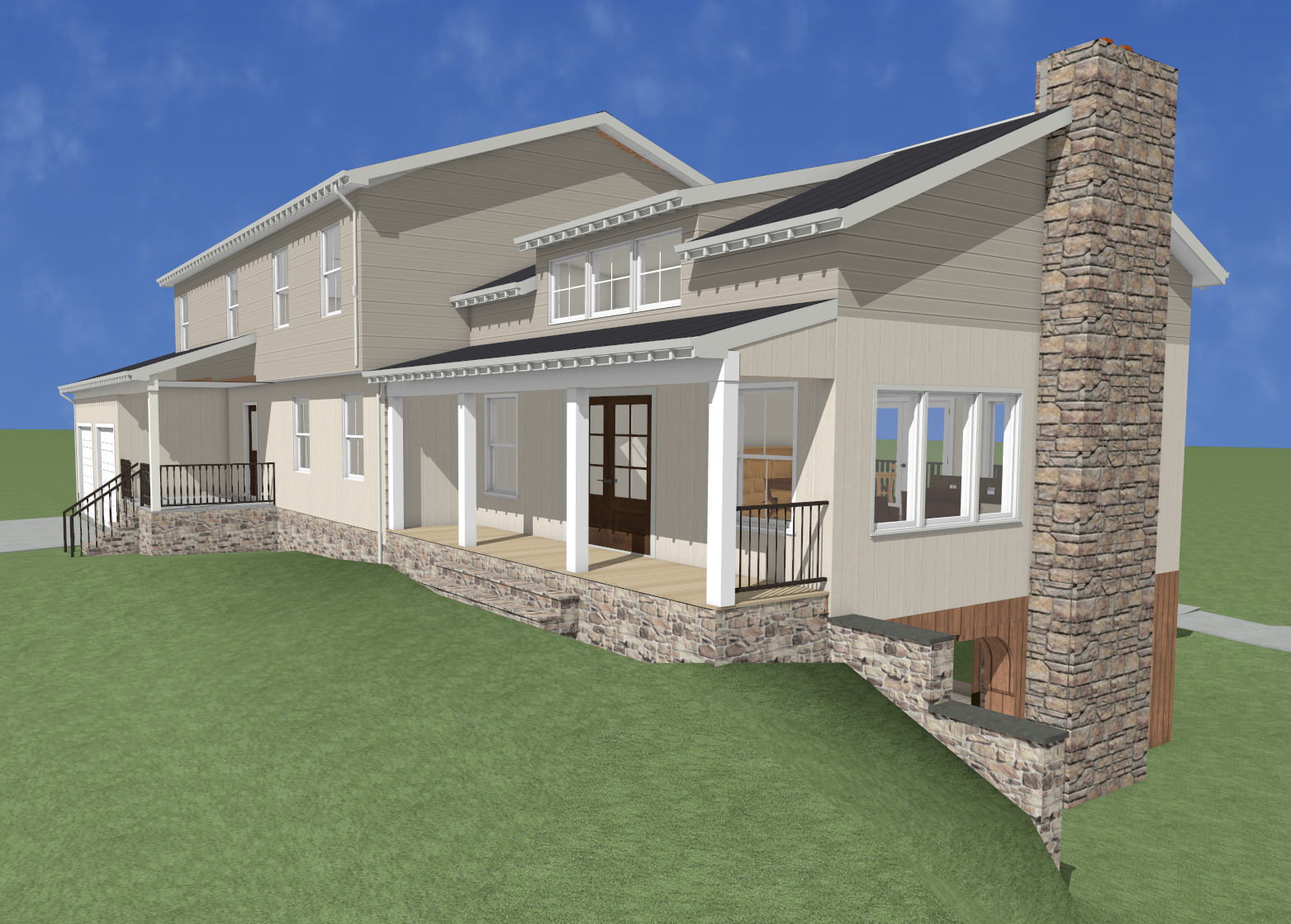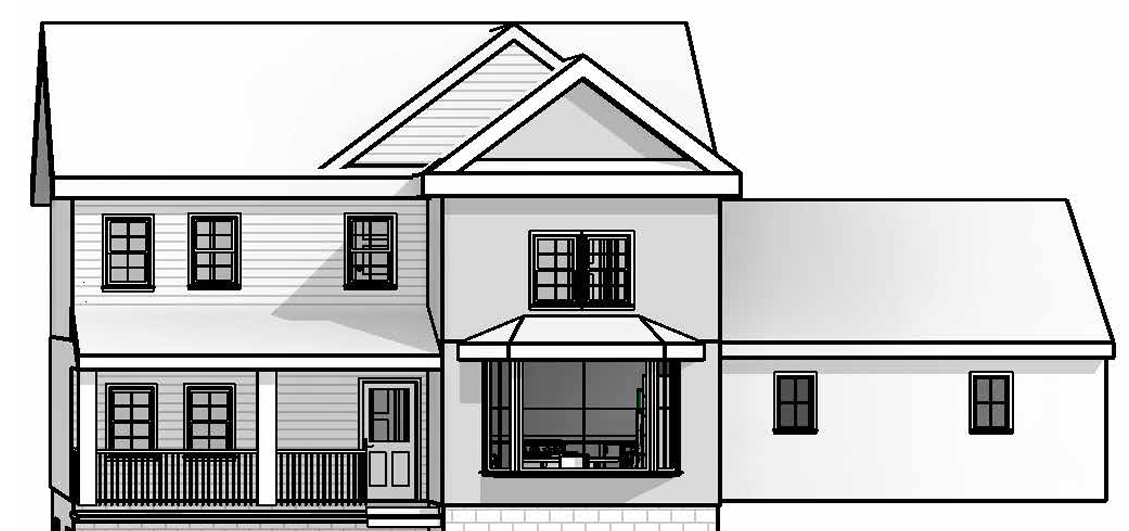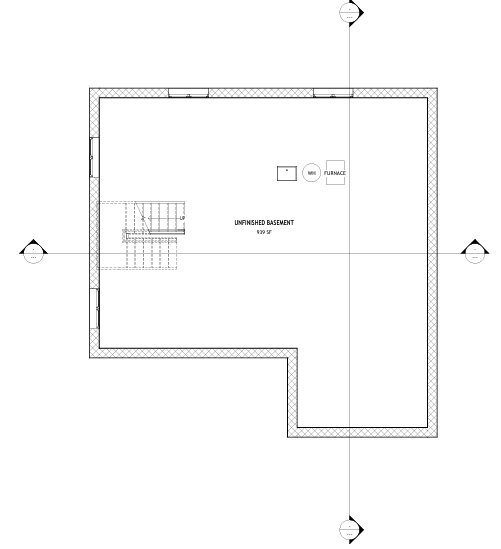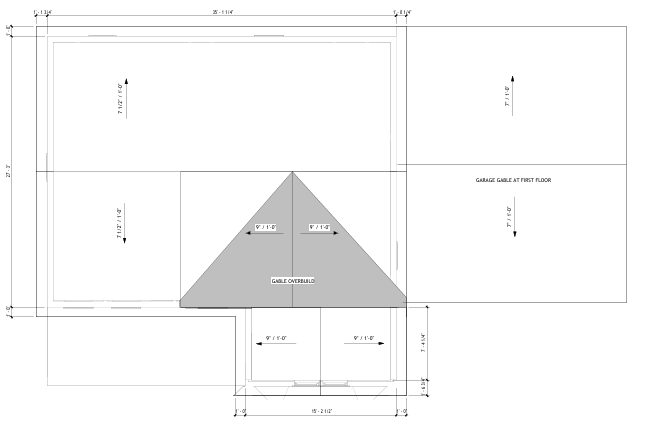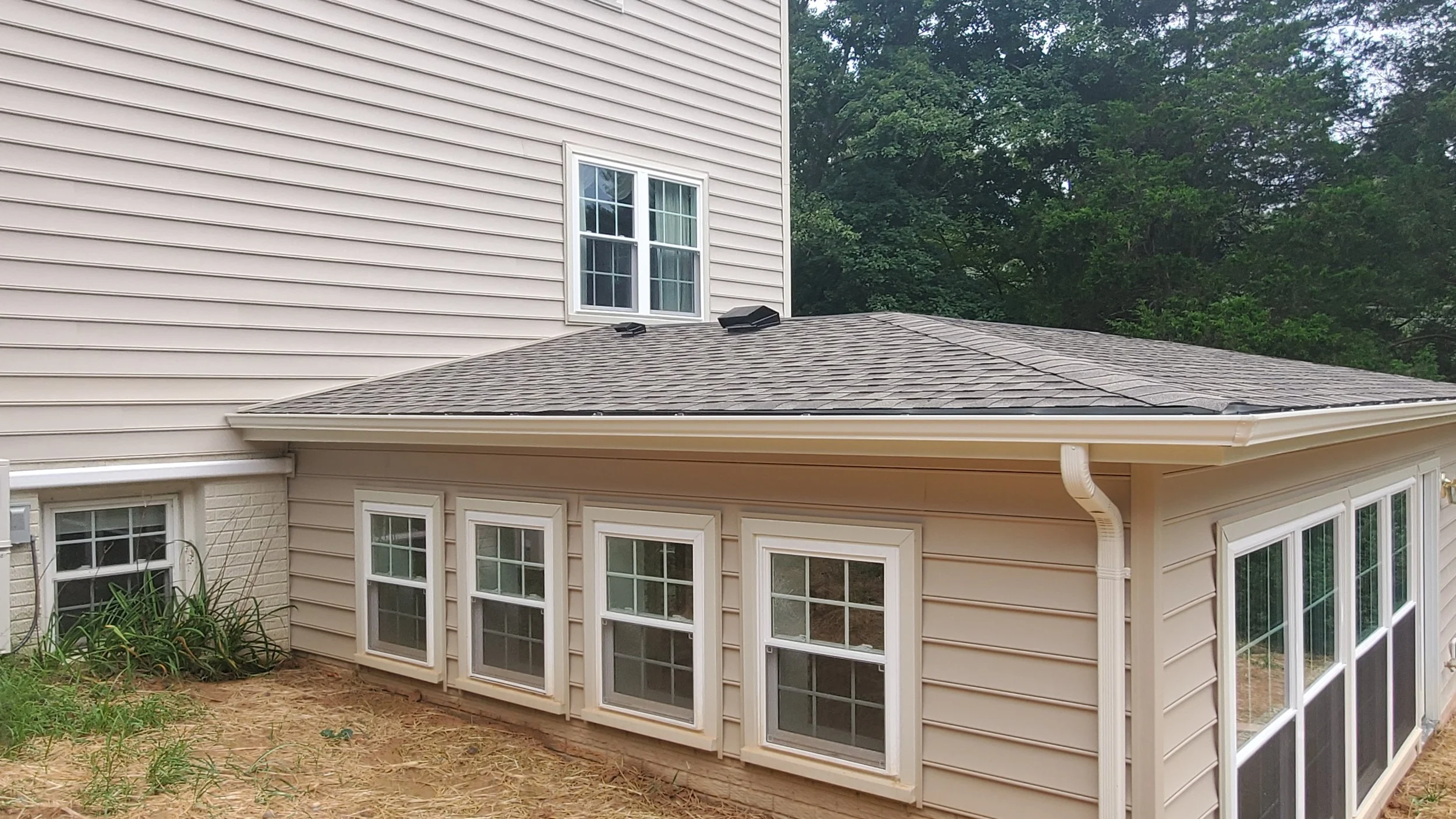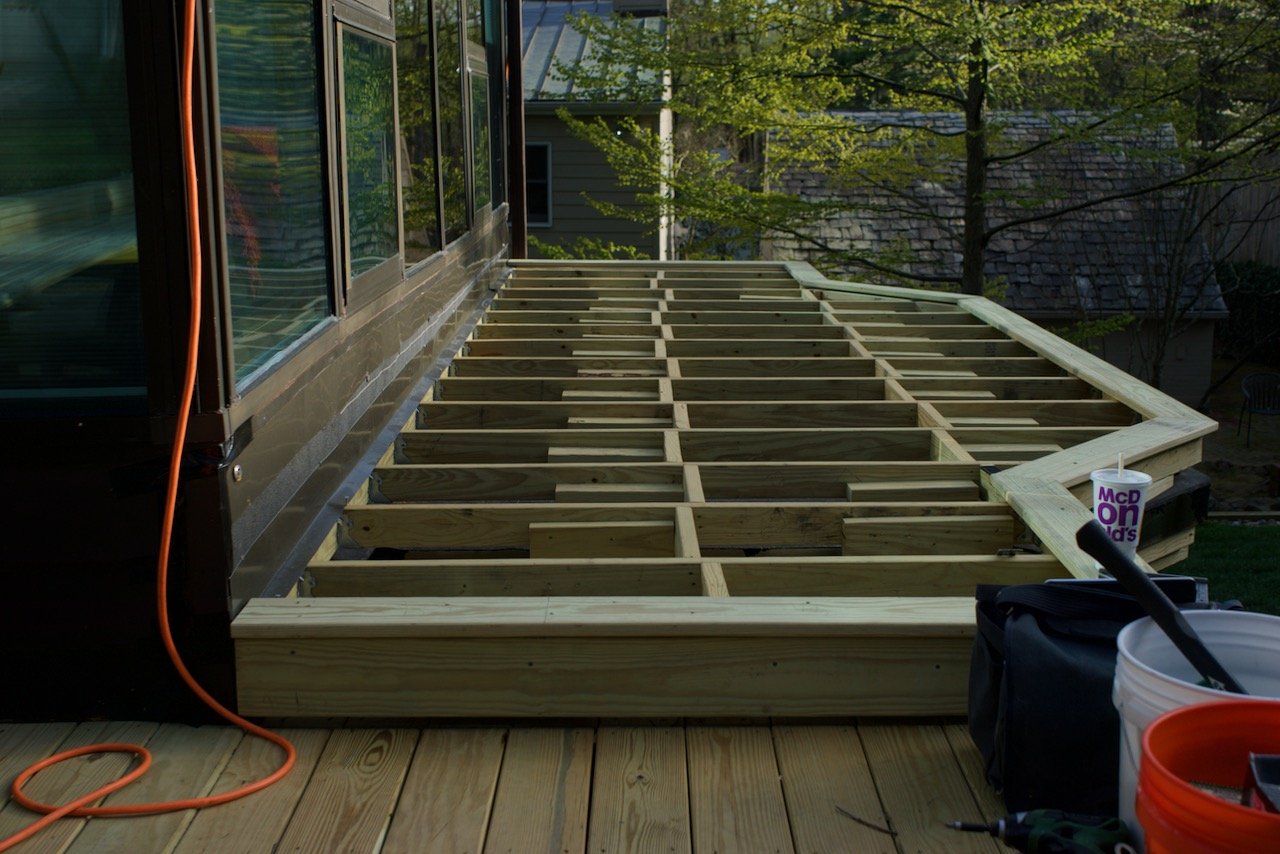
Residential Architectural & Interior Design for Va Residents
* BFA in Fine Arts
* General Contractors License through DPOR - RBC (Residential Building Codes) Specialty since 2018
* Designs with human centric design and WELL standards in mind
* Has designed million dollar additions & multi-level additions as well as full floor re-design remodels
* Has worked on PRO Winning Designs as Architectural Designer in 2023
* 2017-2019 held a Structural Welding Certification through AWS
* Has worked throughout the DMV, including homes in DC: Tenley Town, Foxhall Village, Georgetown, Capitol Hill, MD: Kenwood, Potomac, VA: Mclean, Vienna, Falls Church, Great Falls, Clifton, Burke, Reston, Ashburn, Purcellville, Bluemont.
Why it makes sense to call KaceyB
KaceyB’s University studies in Fine Art, apprenticeship in remodeling, and professional work experience as an Architectural Designer means she will bring the most beautifully original and most ergonomic design ideas to the table. She attacks structural components from an out of the box perspective, finessed through her industry knowledge of codes and local ordinances.
With professional ties to engineers, interior designers, trade contractors, and cabinet sellers, KaceyB is the ideal Designer for your residential remodeling project. Hire KaceyB as a one stop shop or as a resource for her network of professionals.
Why hire KaceyB instead of a Design/Build firm? She provides the same creative design services and permit deliverables and the same construction know-how but with the flexibility of hiring contractors you prefer.
Architect Firms and General Contractors looking for contracted work to be done? Reach out to KaceyB.
PORTFOLIO
Year
September / 2025
Home office & cigar/billiards room above. Cozy, covered patio below. This design incorporates familiar design appeal with out of the box structural components to make a truly unique addition.
In Design: Collaboration with Bummer Lamb Studio
Small Business Designs
Working 1-on-1 with business owners, KaceyB designs permit ready floor plans taking into account visual focal points, ergonomic work environments, and International Building Codes, Accessibility Codes, & local ordinances.
Backed by a network of licensed professionals, KaceyB can provide signed and sealed permit sets for small Commercial Projects, including MEP and Structural Engineering, for the NJ, NY, PA & MD areas.
NOT SHOWN HERE: Certificate of Occupancy permits, Mixed-Use Permits, Multi-Unit Residence Permits
Clients: Designed while Contracted for Canter Architects, LLC
Year: 2025
PENNSYLVANIA JUICE SHOP
PHILADELPHIA SMOOTHIE SHOP
NEW JERSEY ICE-CREAM SHOP
Schematic New Build 2
BASEMENT FLOOR PLAN
PROPOSED MAIN LEVEL FLOOR PLAN
PROPOSED UPPER LEVEL FLOOR PLAN
This project was designed while contracted under
Canter Architects, LLC.
The scope was to create affordable layouts for a client looking to develop 3-4 New Build home options for a neighborhood in New Jersey.
2500SF, 2-3 bedrooms, upstairs laundry, features that could be added or subtracted as options.
Year
June/2025
PROPOSED ATTIC & ROOF PLAN
Schematic New Build 1
BASEMENT FLOOR PLAN
PROPOSED MAIN LEVEL FLOOR PLAN
PROPOSED UPPER LEVEL FLOOR PLAN
This project was designed while contracted under
Canter Architects, LLC.
The scope was to create affordable layouts for a client looking to develop 3-4 New Build home options for a neighborhood in New Jersey.
2500SF, 2-3 bedrooms, upstairs laundry, features that could be added or subtracted as options.
Year
May/2025
PROPOSED ATTIC & ROOF PLAN
Year
July/2025
New Detached Garage
Construction documents for a proposed detached garage. Project not yet built.
The Net Zero Home
ORIGINAL FLOOR PLAN
PROPOSED MAIN LEVEL
PROPOSED UPPER LEVEL
The goal for this project was to create an open, comfortable layout for a client looking to downsize in a home custom designed to their preferences. What once was a L - shaped rambler, this two story home sports vaulted ceilings, a great room, (3) bedrooms, (2.5) baths, and (2) new garages. Energy efficiency and environment friendly design were of the utmost importances to this client. Closed Cell Spray Foam Insulation, (31) solar panels, geothermal heating, and solar light tubes guarantee this home will provide a healthy, conscientious living experience.
Year
June/2024
Example of Drafting Deliverable
3D Rendering of Rear Addition Porch, Deck, Lower Patios, Retaining wall, Storage, and Connecting Stairs
Installed permitted deck design - Install done by others
Sample of Exterior Elevations in Architectural Design & Construction Document deliverables
Example of 3D Rendering Deliverable
3D Rendering of ADA Raised Garden Bed Design
Sample of Prescriptive Architectural Design & Construction Document Deliverables
Sample of Project Specific Detail Drafting, CAD Abilities, & Code/Zoning Knowledge
Sample of Design Development stage on a Landscape Design Project
3D Rendering of Rear Architectural Remodel and Master Plan Landscape Proposal
East Coast Zone 7 (Va) Plants - photo taken while working with local Landscape Designer
Example of drafting services- a structural elevation pulled from a permit ready plan document
Example of Hand Drafting Capabilities, Example of Kacey's Skill in Designing with Shape, Contour, Texture, Color, and Style, all while Incorporating Your Personal Style, Property, Inspiration, and Vision.
Example of 3D Rendering and Architectural Design: Deck Remodel with New Outdoor Kitchen & Pergola
Example of Designing to Tight Tolerances
Quick 3D Rendering to Verify Existing Site Elevations allowed for Proposed Walking Path Slope with No Stairs
Modern Kitchen Remodel with 'Cloud' Range Hood. The Soffit Mirrored the Island and Brought Depth to a Large Room.
Post removal project in Vienna, Va where KaceyB was hired on to design the structural remodel after two previous contractors said it couldn't be done.
A tub to shower remodel where KaceyB designed the layout for the shower
Sample of framing design project in Potomac, MD including a custom corner pantry, opening two load bearing walls, framing of the master bathroom, and re-framing of the garage wall from previous remodel.
3D Rendering Service example of the As-Built
Dedicated Skills require Dedicated Tools
